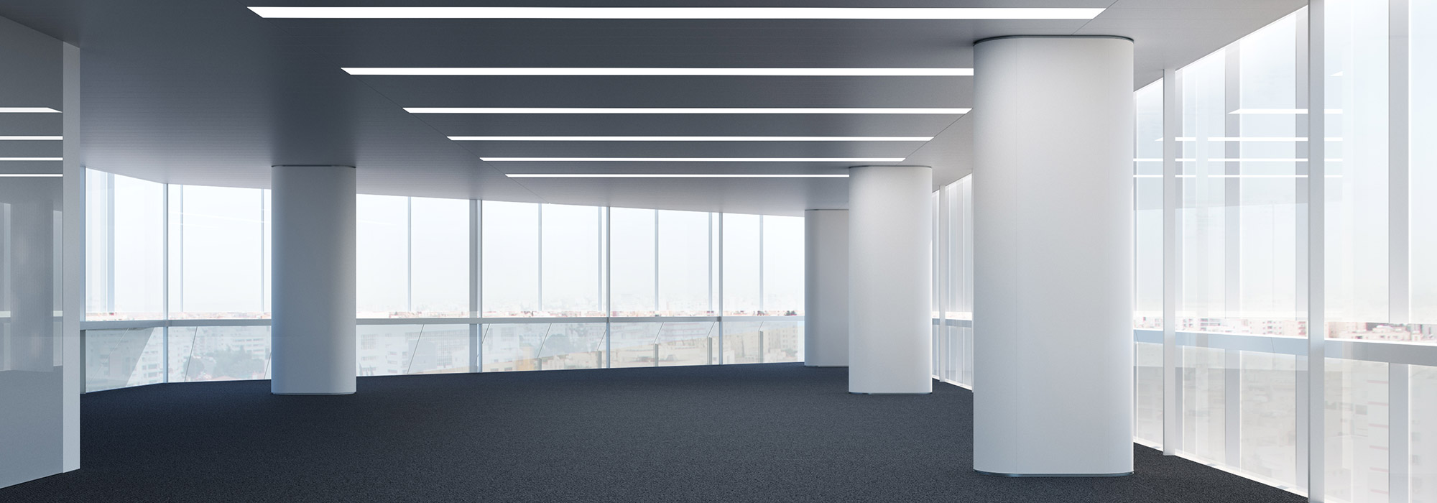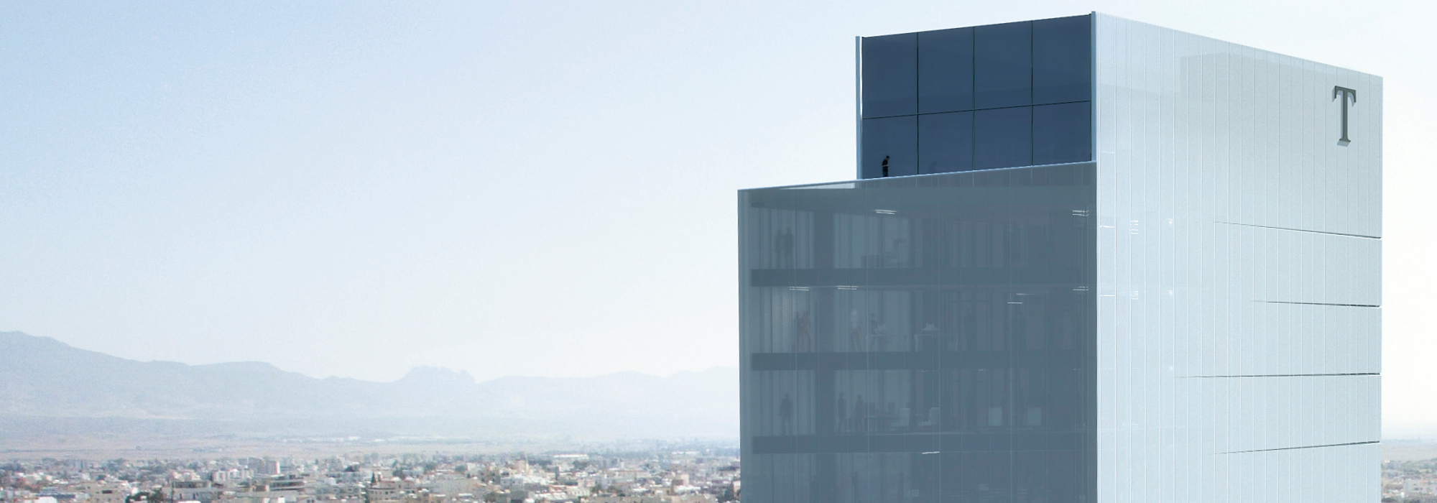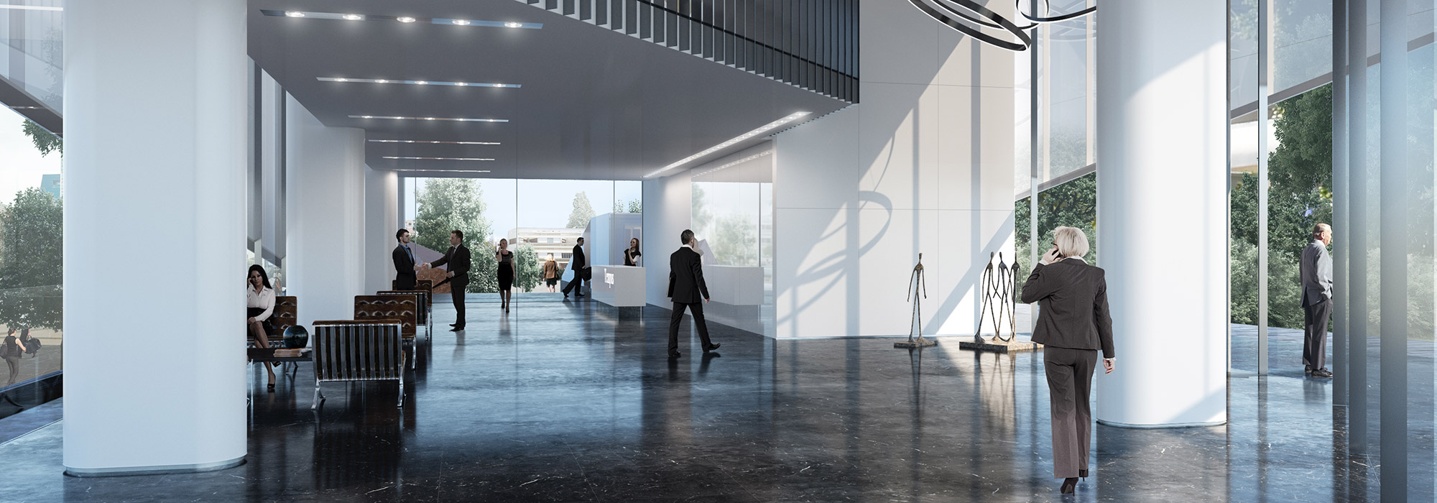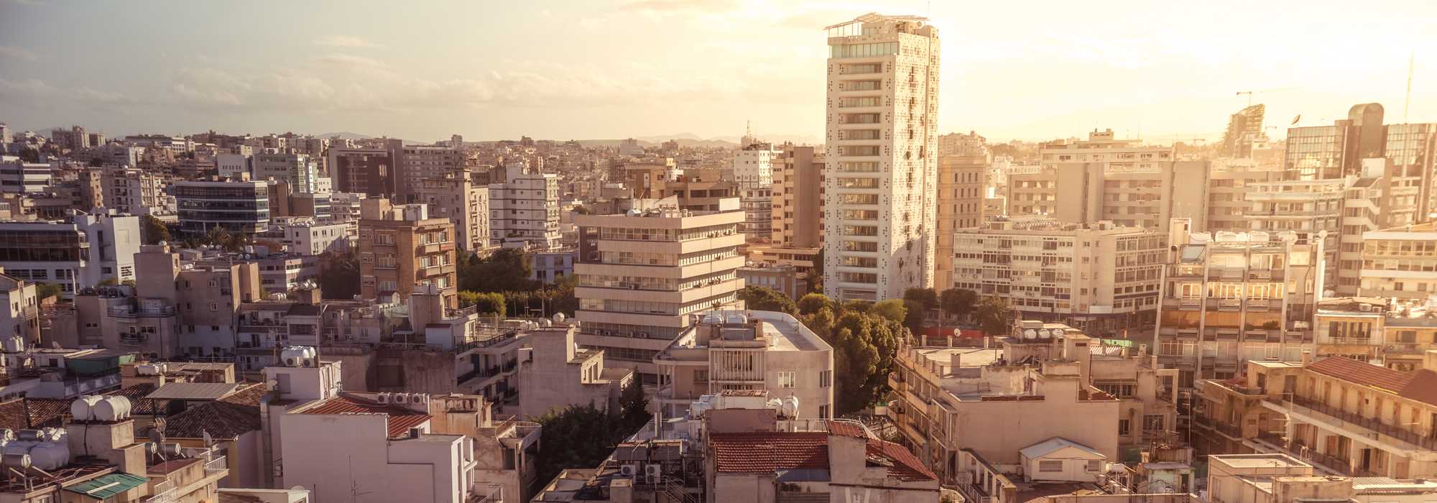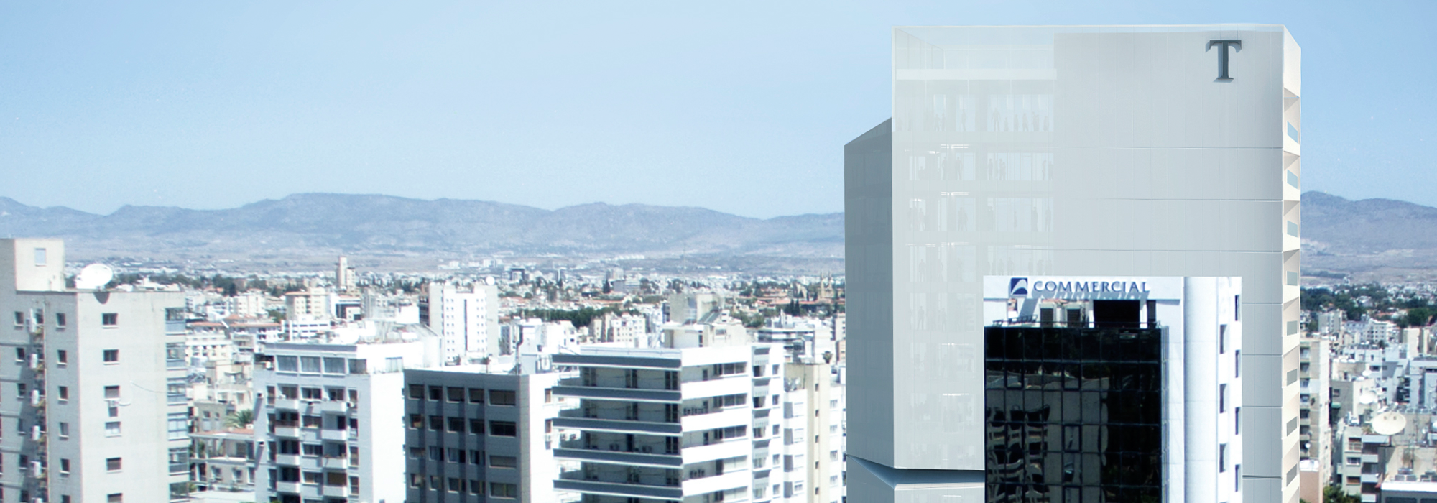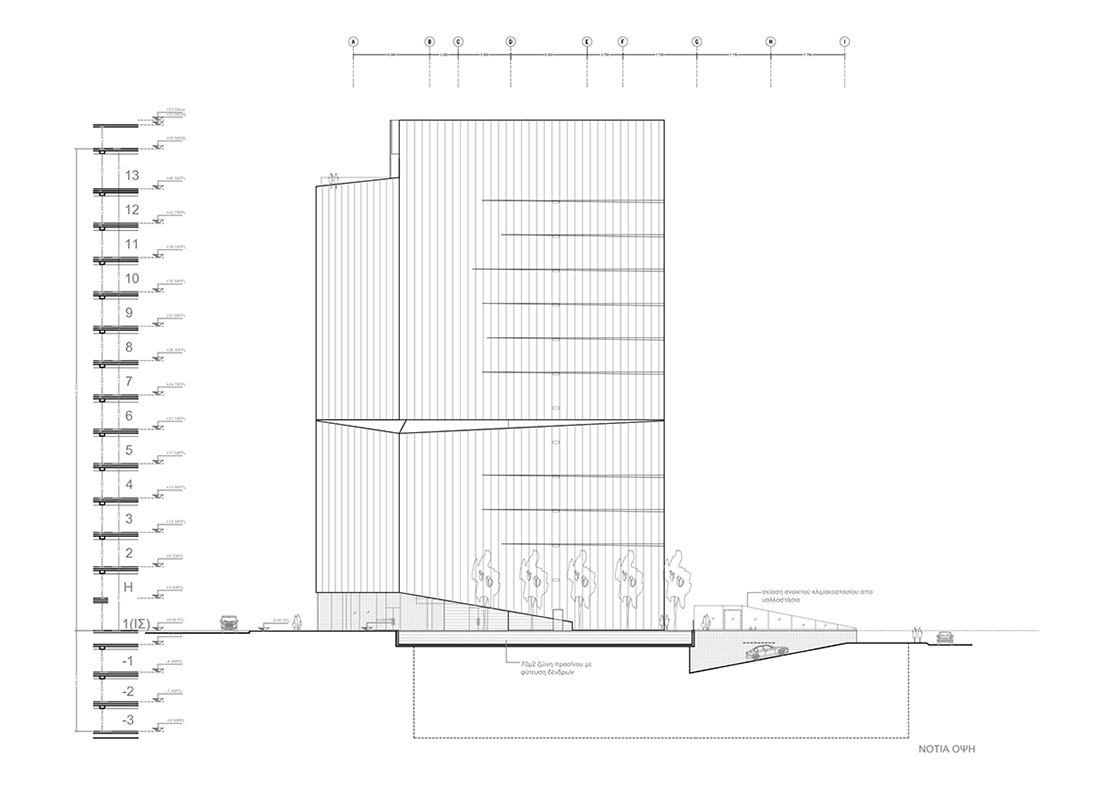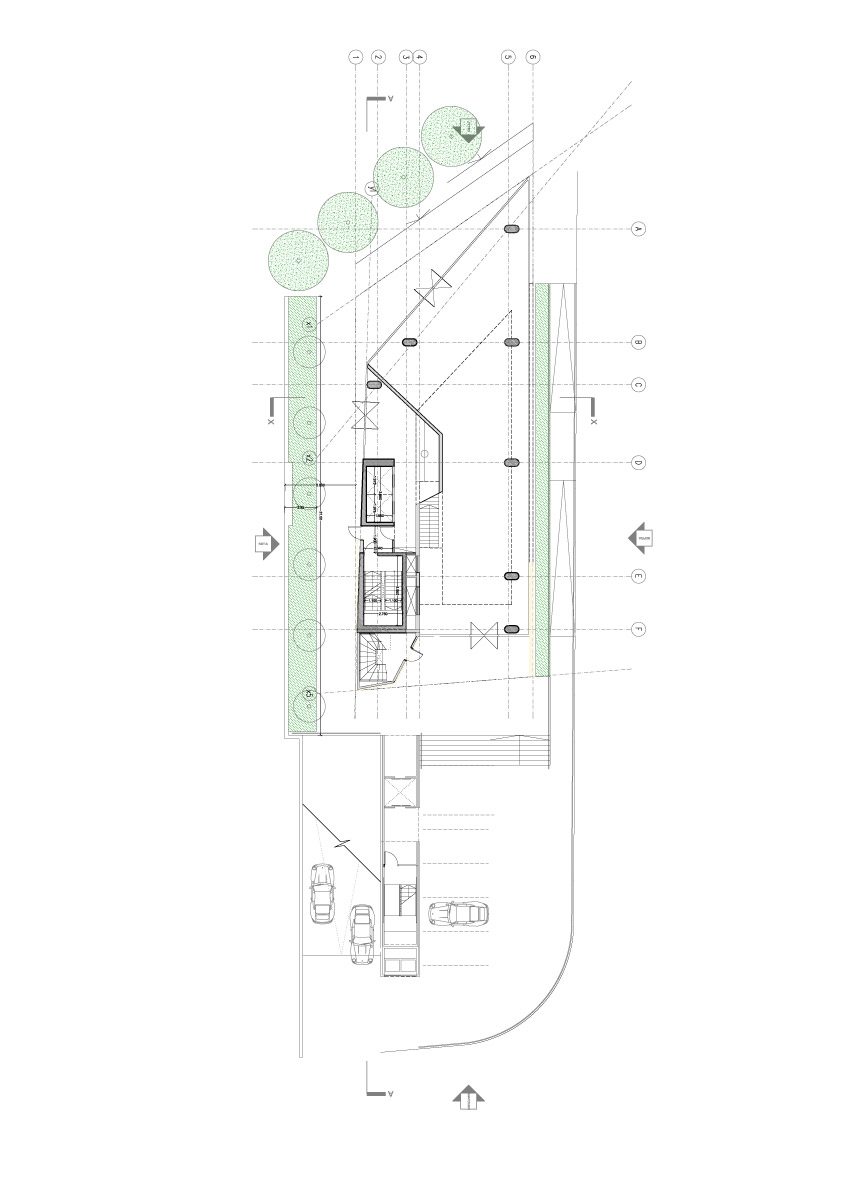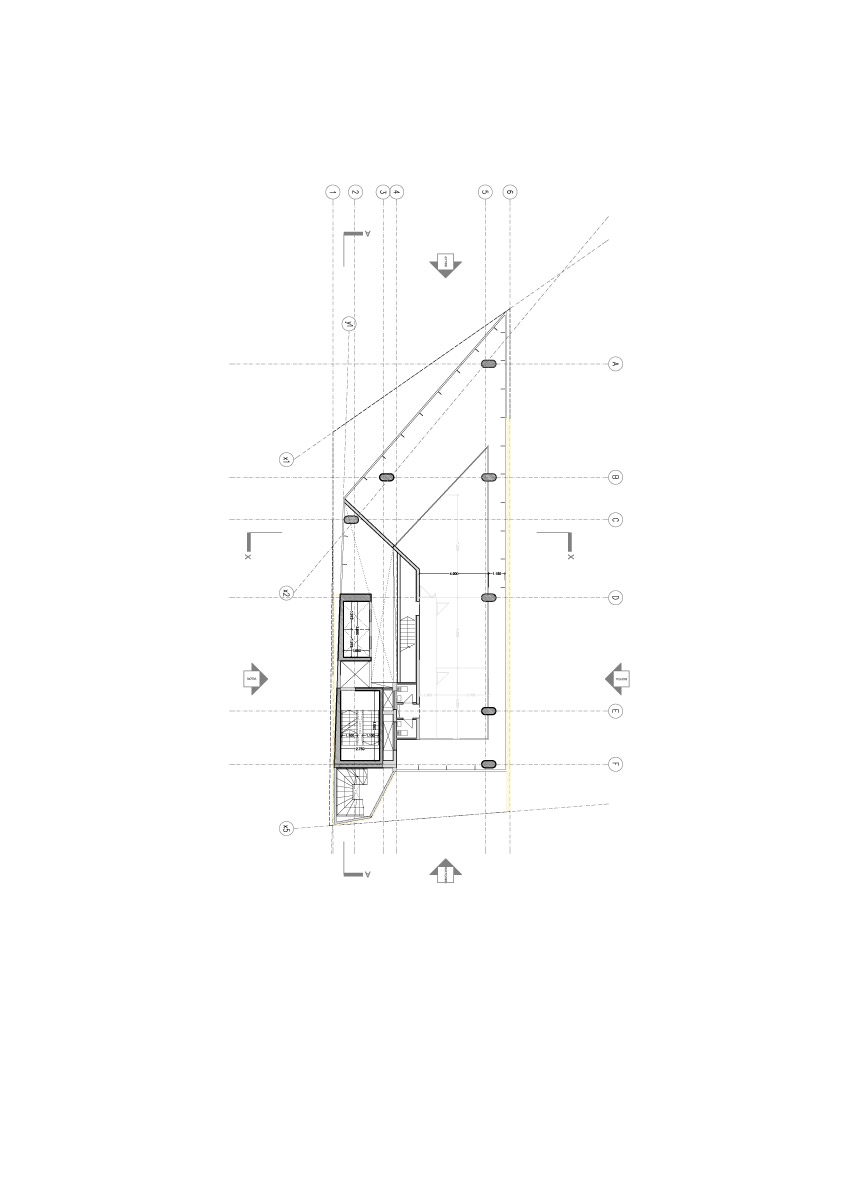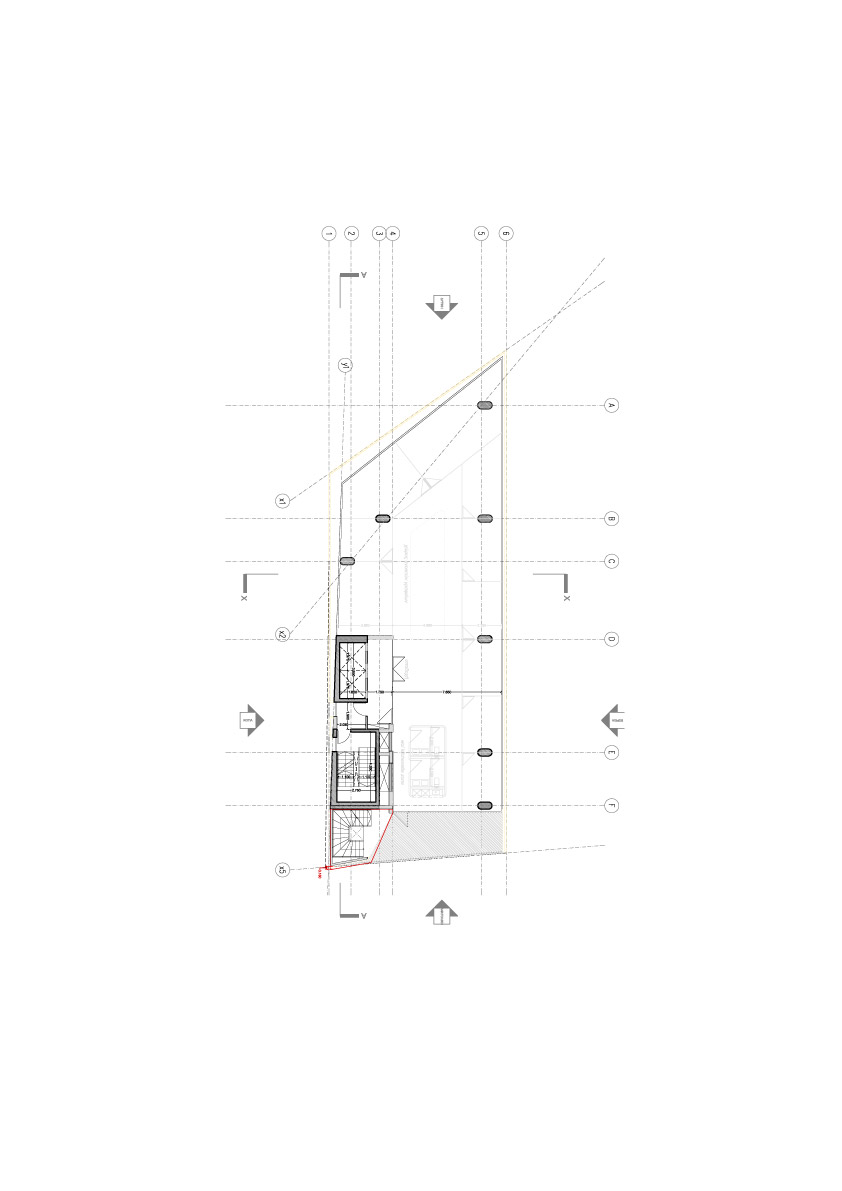OFFICES
The project is situated in a privileged plot near its commercial and administrative center, and overlooking the luscious gardens of Nicosia’s premier business hub, the Hilton Hotel. It consists of a ground floor, featuring reception and lobby spaces, twelve floors of luxury office space and three basement levels of extensive parking and utility facilities. Designed to carry some advanced energy saving electromechanical systems, the building offers a sophisticated ‘double façade’ feature, designed to allow the control of weather and noise parameters in order to offer a superior quality working environment. Office spaces will be lined with high quality materials, and will showcase unimpeded views of both Makarios Avenue below as well as the city center. The ground level opens up to a large plaza that offers direct access to underground parking facilities.
ELEVATIONS
The internal arrangement of the building has been developed to present great flexibility, with all levels being able to accept different arrangements, division layouts and uses. The building is engineered to be able to function as a single tenant property and as a multi-tenant facility. The lobby offers multiple entrances and can operate both in relation to the Makarios Avenue front and the urban plaza that the project develops on the east side.
Plans
Areas: Total Office area 3600m2 of rentable space, 3 basements with 88 parking spaces of which 32 public use. Total Building area 8,500m2.
Specifications/ Access: Two fully programmable, high-speed elevators for the main building. Additional elevator for independent access to basement levels by public.
Specifications/ Energy: Intelligently modulated, double façade system on the high thermal gain south and southwest sides. Building Management System (BMS) for energy recovery in the fresh air supply cycle. Integration of energy sustainability systems including a photovoltaic array installation on the building’s roof.
Process: Project under development. Planning Permission issued.
Note: Full technical specifications are available on request.
Credits
Architects: Michael Cosmas Architecture LLC
Project Architect: Michael Cosmas, BA(Hons), AADipl. MA(Harvard Univ.)
Project Team: Antonis Antoniou, Theodora Papanastassiou
Structural Engineering: Earthquake Protected Structures Ltd
Façade Engineering: MDE Engineering GmbH
Mechanical Engineering: E-mech Consultants Ltd
Electrical Engineering: Electro-project Ltd
Lighting Design: LUCE Ataliotes Ltd
Architectural Visualisation: Morpho Visualisations

