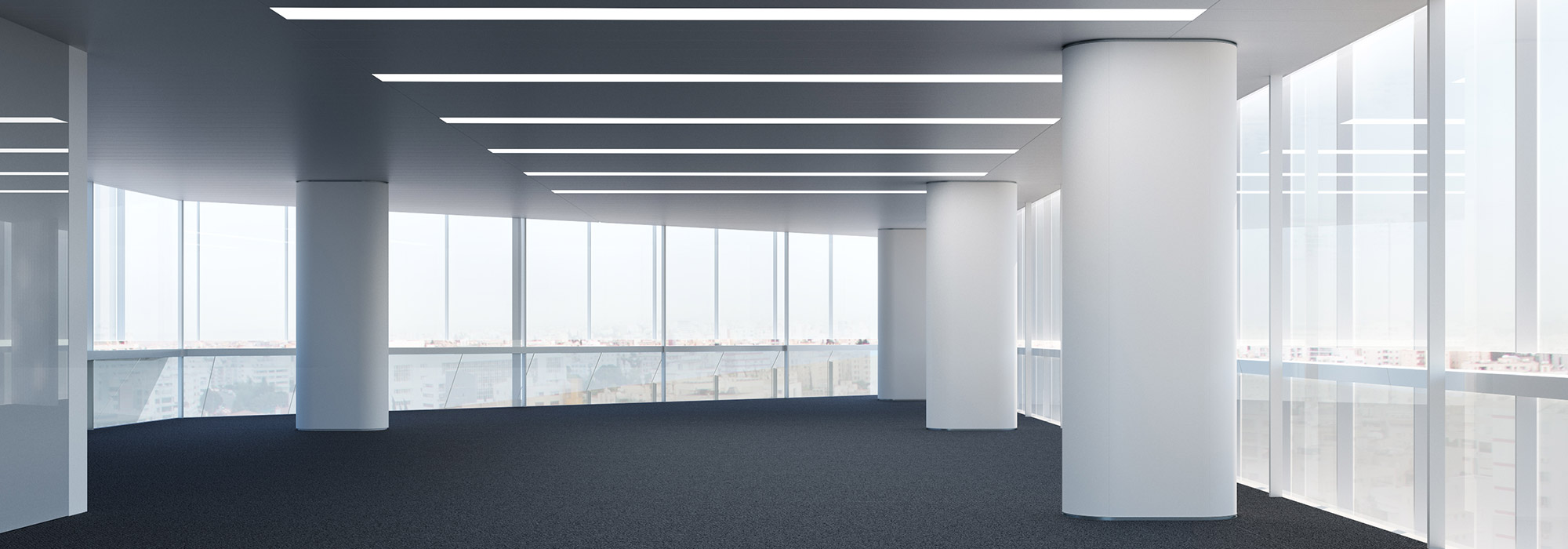
DESIGN WITH LARGE SIDE
PANELS THAT ALLOW
PLENTY OF LIGHT
TO ENTER THE BUILDING.
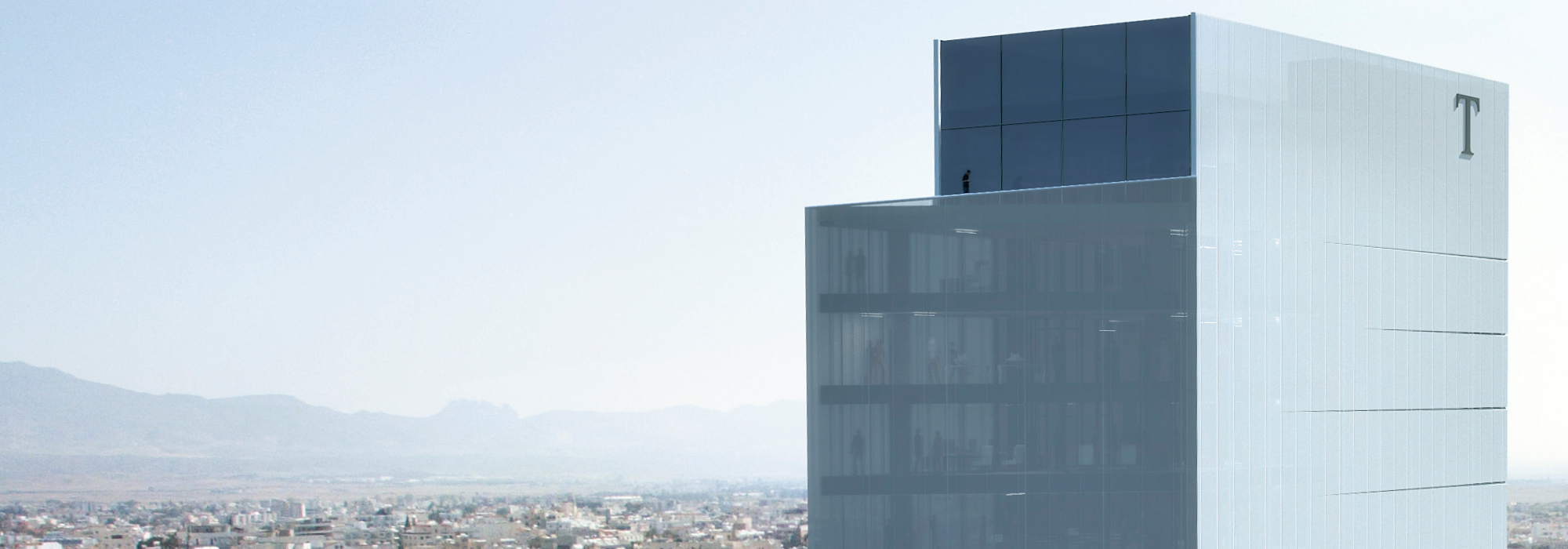
TOTAL OFFICE AREA OF 3.600 m2,
CONSISTING OF 14 FLOORS
AND 3 BASEMENT LEVELS.
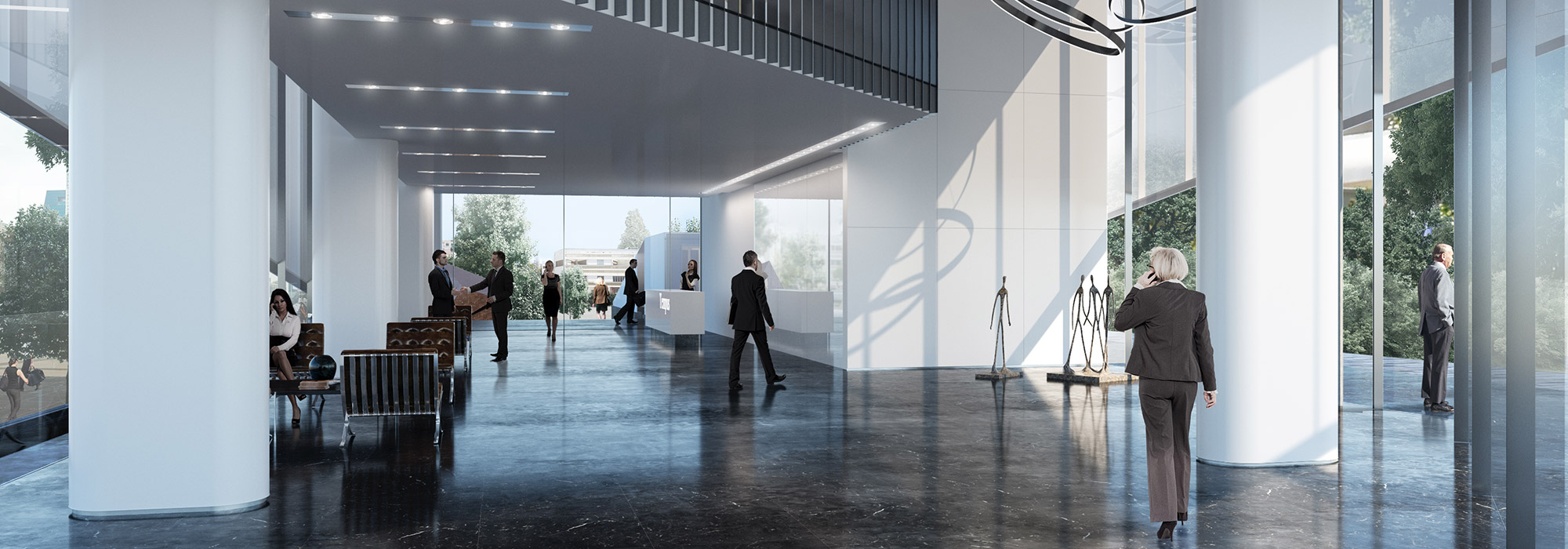
SPACIOUS RECEPTION
AND LOBBY SPACES,
LUXURY OFFICES,
EXTENSIVE PARKING
AND UTILITY FACILITIES.
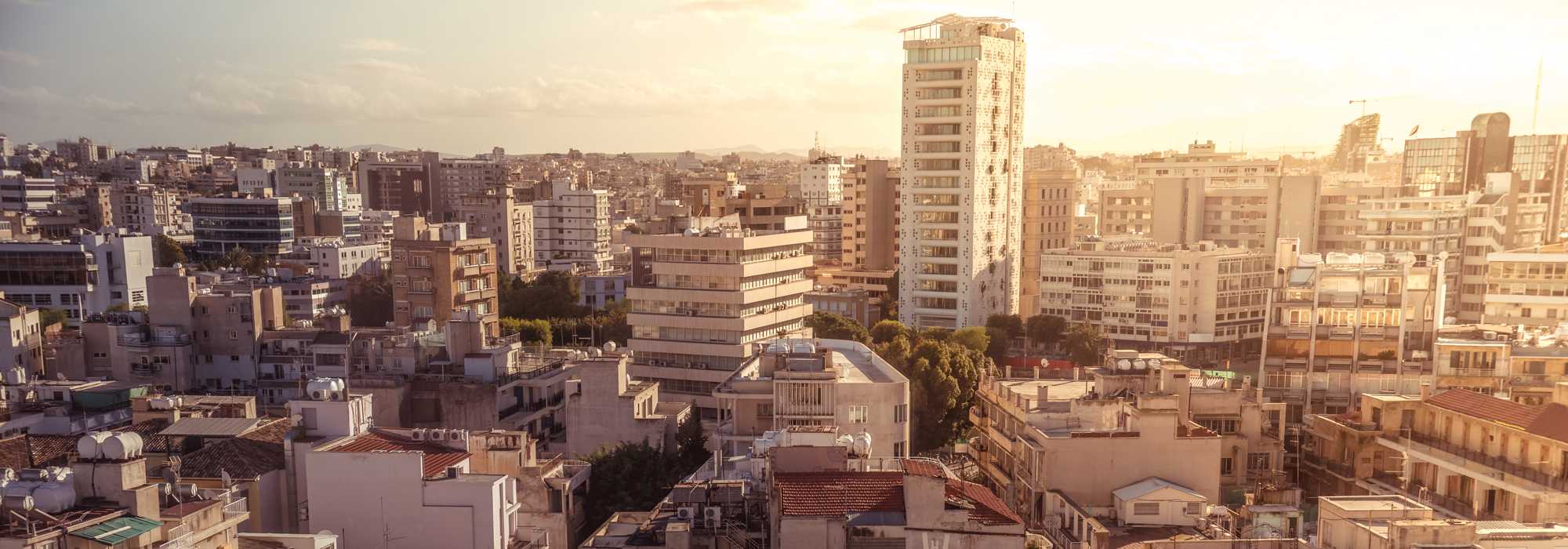
ELEGANT CONSTRUCTION
WITH HIGH QUALITY MATERIALS
IN THE CENTER OF NICOSIA.
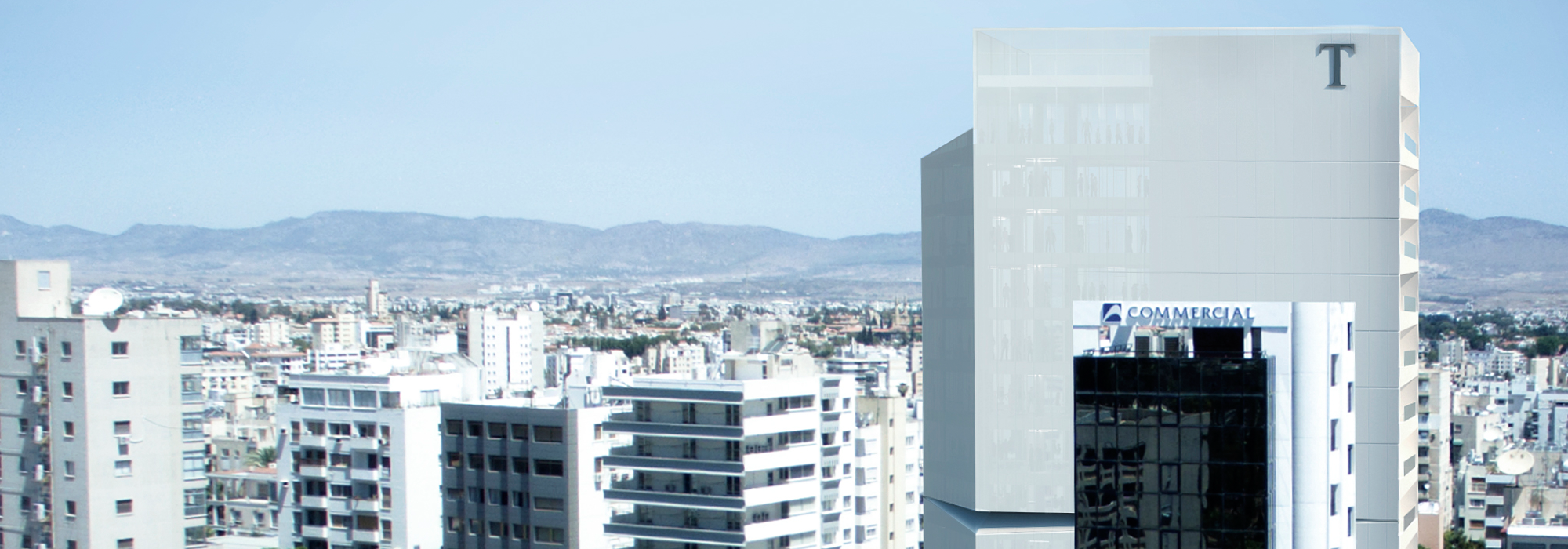
CLASSY AND LUXURIOUS
MATERIALS FOR THE
DEMANDING ONES.
More than 40 years of dynamic presence in the construction sector
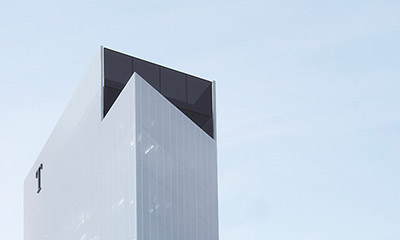
Total office area of 3.600 m2, consisting of 14 floors & 3 basement levels.
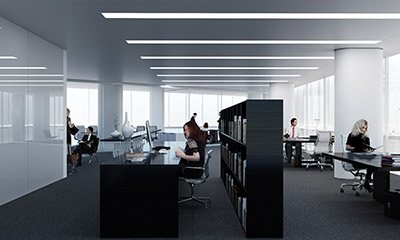
We are committed to designing high-quality & cost-effective construction projects

The building assumes a differential relationship with the plot’s context/parameters, delivering intriguing, varied and dynamic formal and programmatic relationships.